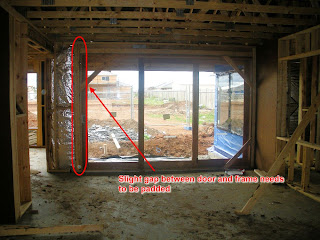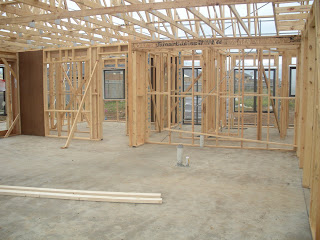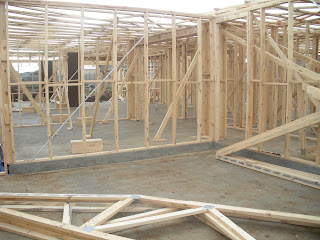Now that the fascia and guttering are up we have our first colours on the house. I thought this might be a good time to post all a list of most of our colour selections. Where appropriate I included the description from the product websites.
House:
 Builder: MetriconDesign: MercerFacade: PlantationHouse Size:
Builder: MetriconDesign: MercerFacade: PlantationHouse Size: 32sq
Description/Additional Info: The Mercer combines a formal sitting room with a range of informal living options, making the home ideal for entertaining. The kids have free reign in the rumpus room located at the rear but conveniently located near the home’s modern hub with access to a stylish outdoor room. Suits a 16 metre frontage. We have different colours to the image above but it at least shows the facade with the timber features.
Bricks: Style:
Style: Austral - Urban One
Colour: Chocolate
Mortar: Natural
Mortar Joints: Rolled
Description/Additional Info:
One out of the box! Chocolate is a warm, rich soft brown... milk chocolate at its best.
Soft and subtle designer neutrals.
Warm. Sophisticated. Stylish. That’s how designers are describing Austral Bricks exciting new Urban One series. Their seven neutral colours (from pale Almond to rich Chocolate) are the perfect complement to contemporary designs. Use Urban One for an overall monochromatic appearance, or harmonise with feature materials such as stone, timber or render. You’ll love the timeless look of Urban One.
Neutral colours are so versatile. The soft, subtle colours of Urban One create the perfect backdrop to feature walling materials such as Elements Series glazed bricks, render, timber and stone. Urban One colours also blend beautifully with each other. And being kiln fired, they are colourfast, low maintenance and will last a lifetime.
Roof Tiles:
 Style:
Style: Bristile - Classic Range (Flat Roof Tile)
Colour: Char GreyDescription/Additional Info: Prestigious, opulent, stylish…pick the adjective that best suits your home.
Char Grey is a colour through tile. Instead of an oxide / cement slurry being applied to the top of the tile, oxide is mixed into the concrete base of the tile which produces a product that is the same colour from top to bottom.
The Classic range of roof tiles has ten other beautiful colours ranging from the traditional Charcoal and Slate to the eye catching Lagoon which ensure a wide range of colour schemes are catered for. The flat Yeoman profile used in this range of tiles is a premium product that looks equally at home on a waterfront manor or a country retreat.
External Colour Selections:
GUTTERS AND FASCIA
 Guttering Colour: Woodland Grey
Guttering Colour: Woodland Grey
Fascia Colour: Woodland Grey
Downpipes Colour: Woodland Grey
WINDOWS
Window Frames: Woodland Grey
Window Winder Colour: Black (was meant to be Woodland Grey)
Window Flyscreens: Woodland Grey
Window Infills (side of house): Woodland Grey

RENDERING:
Portico: Dulux Bull Ring
Bed 1 Projection: Dulux Dreyfus
DOORS:
Garage Door: Dune
Front Door:Dulux Woodland Grey
Tri-Stacker Door: Dulux Intergrain Merbau
Description/Additional Info:
 We considered selecting 2 different colours for fascia and downpipes. We originally picked a dune fascia with a woodland grey downpipe and guttering.
We considered selecting 2 different colours for fascia and downpipes. We originally picked a dune fascia with a woodland grey downpipe and guttering.
We've seen this colour combination around a lot recently and now we're glad we stuck with the one colour, it is a little simpler and the facade we picked has afair bit going on anyway.The reason we changed everything to woodland grey is because the window infills would have been dune to brighten up the house but the windows would have been woodland grey  and we didn't like the idea of split colours.
and we didn't like the idea of split colours.
The render we selected from the display at Craigieburn. It is also where we got our bricks from. Ironically enough it was the same house as ours but with a different facade. The front door we decided to match with the guttering and window frames to bring it all together. We also went for the
Internal Colour Selections:
WALLS & CEILINGS
 Walls: Dulux Antique White U.S.A
Walls: Dulux Antique White U.S.A
Architraves & Skirting: Dulux Antique White U.S.A
Ceilings: Dulux Lexicon Quarter
DOORS
Doors: Dulux Antique White U.S.ATimber Doors: Dulux Integrain MerbauKITCHEN
 Cupboards Colour: Panelart Colorform Designer WhiteCupboards Finish: Gloss
Cupboards Colour: Panelart Colorform Designer WhiteCupboards Finish: Gloss
Cupboards Kicker: Metal Laminate - Brushed NaturalBenchtop Color: Caesarstone Snow
Splashback: Mist Silver
ENSUITE
Cupboards Colour: Panelart Concept OakBenchtop Color: Caesarstone Osprey BATHROOM
BATHROOM
Cupboards Colour: Panelart Concept OakBenchtop Color: Caesarstone OspreyDescription/Additional Info: We had a lot of trouble picking kitchen colours. After having to give up at our first attempt, we picked up a kitchen magazine and we quickly realised that we really like the look of the white kitchen and benchtop.

We upgraded the Caesarstone to Snow so that we had a more pure white no the bench top and we upgraded the cupboards to Colorform Gloss White.
We used Merbau Internal doors throughout, all of them the taller doors given the higher roofs in the house. The floor we picked was Spotted Gum which was a pretty easy choice in the end, we thought the brown and grey worked well with the house and colours we selected.
We knew we wanted a white roof and given we wanted feature walls we

decided to go for a white wall colour so that it will be easy to paint over. It was still important to us however that we had a different colour to the roof. It will be really interesting to see how it comes out.
We picked an image off the Metricon website for our bathroom colours. The colours we selected are below:


We have a few more colours that I haven't put on here yet but I hope this gives you enough of an idea about the style of the house we went with. We tried to pick simple classic colours for key areas like the kitchen and jazzed it up a bit with the gloss and metal kicker.
The other areas we tried to pick contrasting colours but kept the colours similar with whites, greys and browns, then we'll add some pizang with furniture, pictures and feature walls.




 We also had the solor panel for the hot water fitted when they did the roof.
We also had the solor panel for the hot water fitted when they did the roof.









































